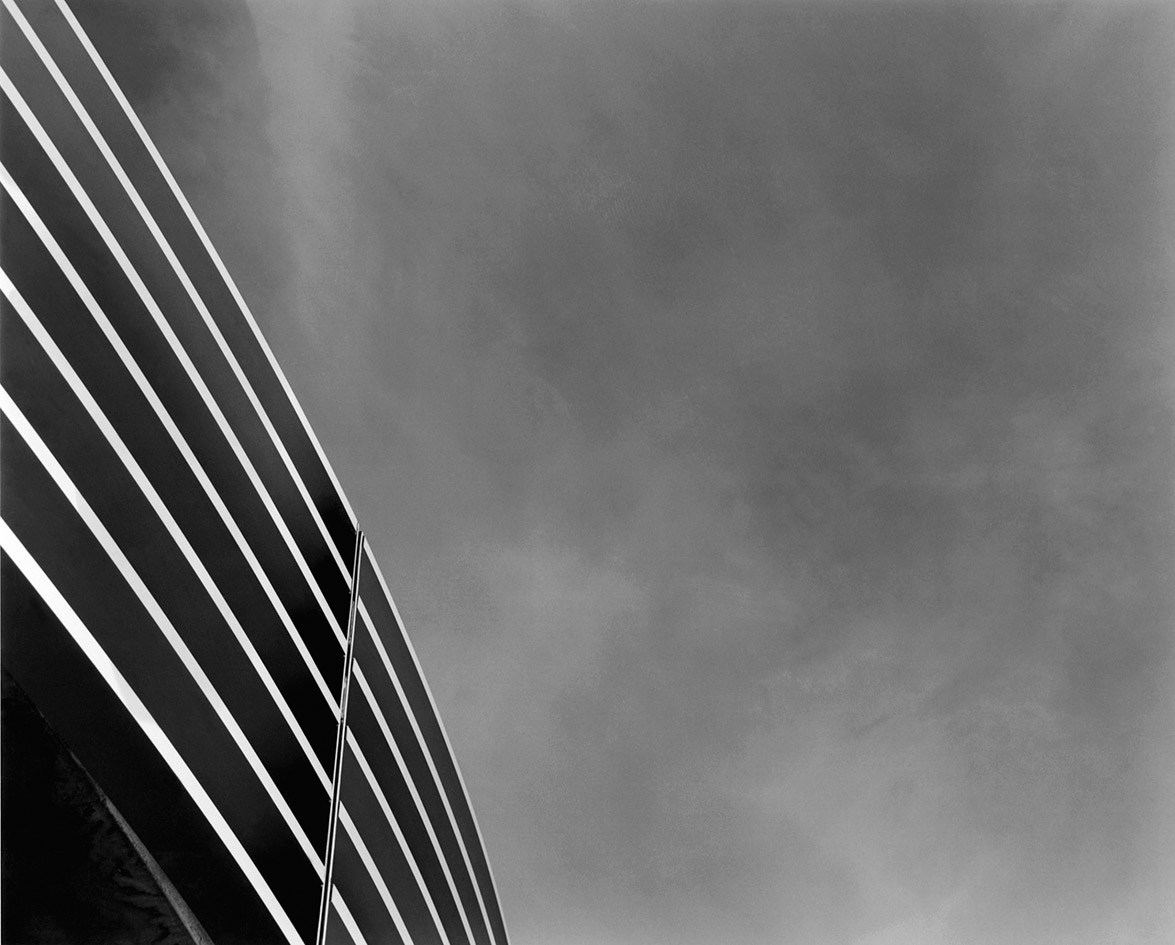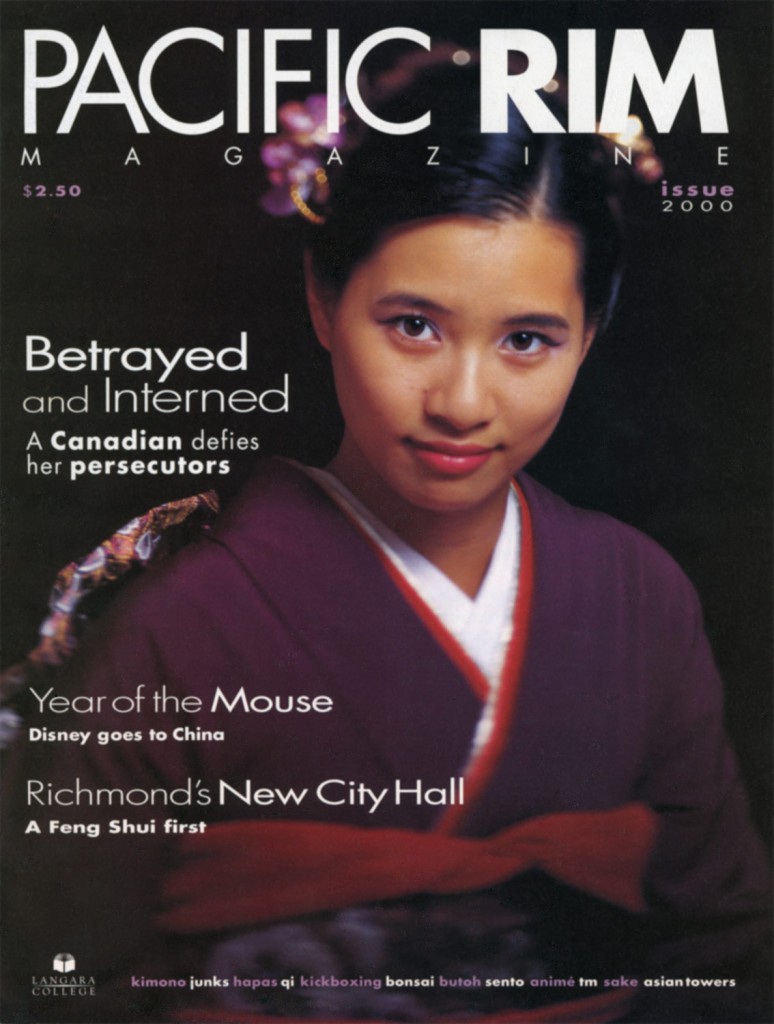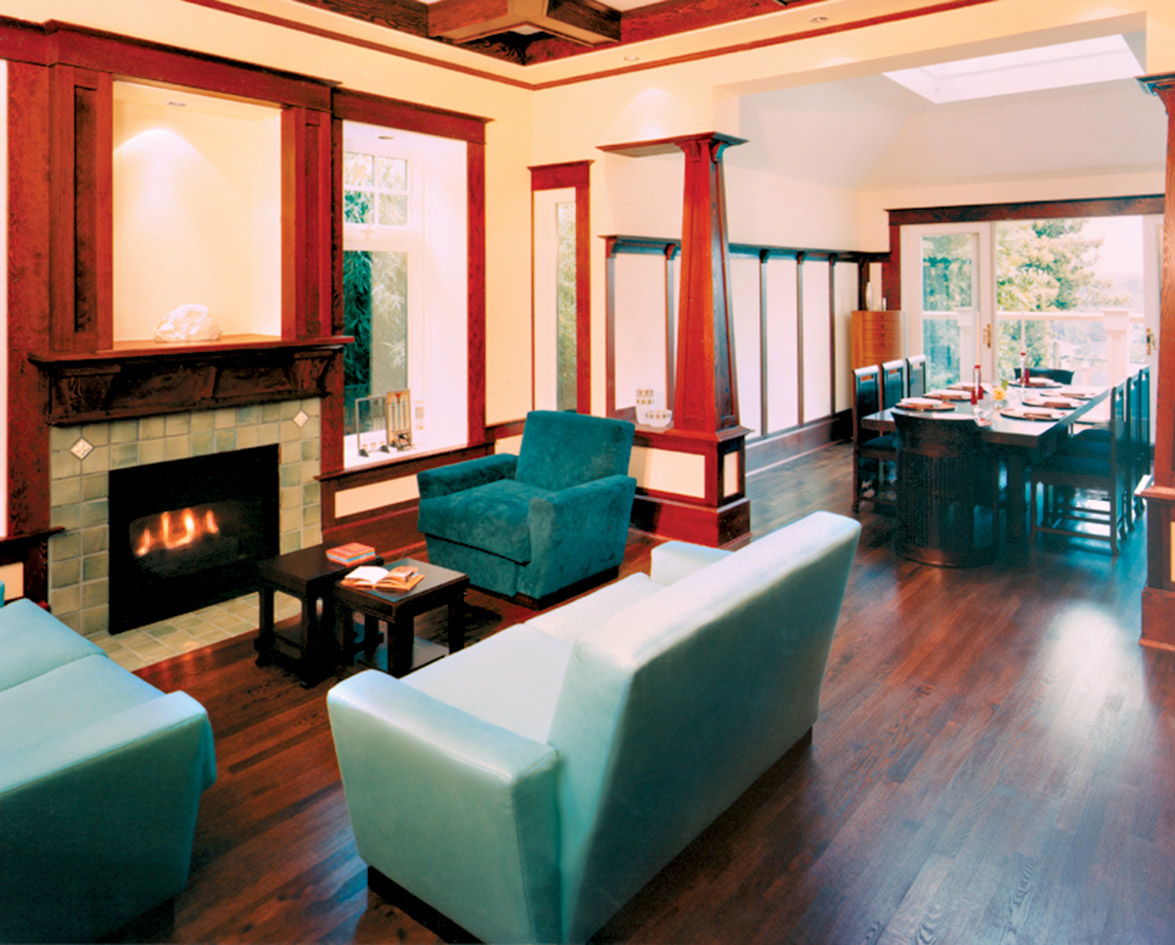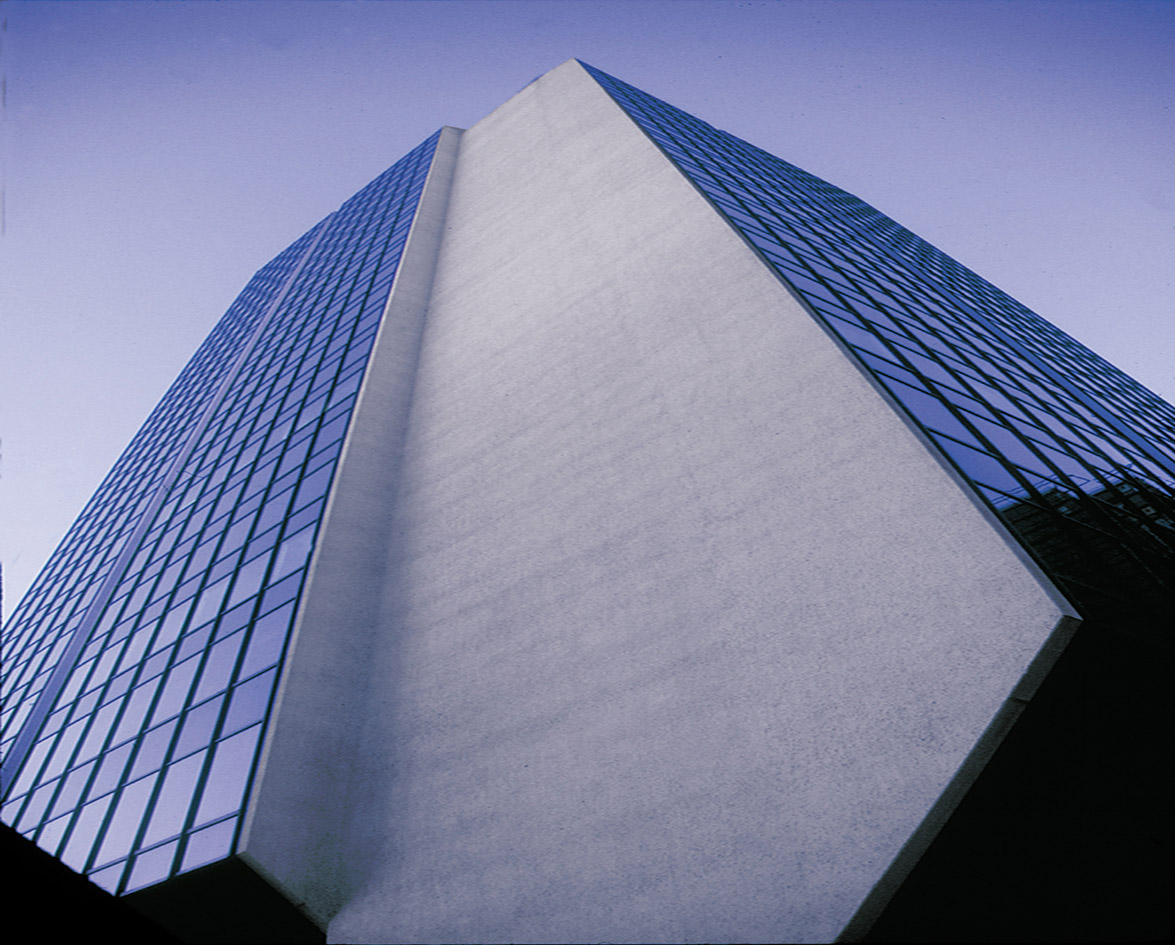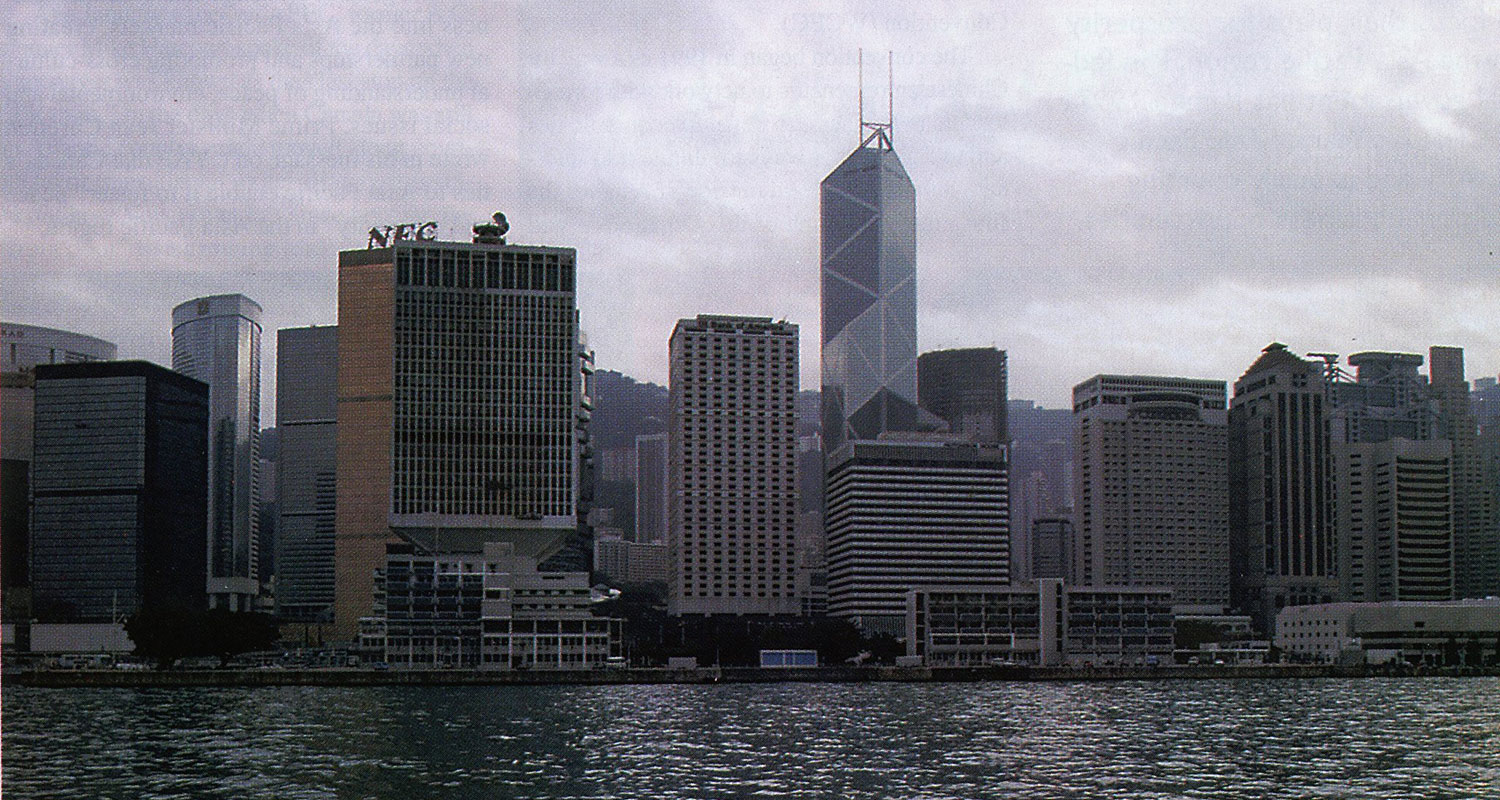Richmond’s new city hall is one of the first public buildings in Canada to incorporate Feng Shui into its design. This should not be surprising in a community whose population is one-third Chinese—“the largest percentage of Chinese-Canadians in any city in the country,” according to Mayor Greg Halsey-Brandt. This is a mayor with Chinese characters on his business card that spell out his adopted Chinese name, Ho Sai Bun, a name which some of his constituents find easier to pronounce.
“Virtually every opening of a new building that I go to will have a Feng Shui master’s input,” says the mayor. “They do this all the time in the private sector because they are concerned about their customers, and the way I see it, we are no different. If we build a building that makes it uncomfortable for say, 20 per cent of our population, then that is not in the interest of the community we are trying to serve.”
Principals of Feng Shui
Literally translated as “wind and water,” Feng Shui is an ancient Chinese set of principles governing the design and layout of homes and businesses. These principles are believed to increase harmony in ones living and working environments.
Richmond resident and Feng Shui Master, Sherman Tai, of Fortune Tellers and Associates, became a consultant for the city hall design team at the earliest stages of planning. He sought to achieve a positive relationship between the five Feng Shui elements: wood, water, earth, metal, and fire. Lead architect Joost Bakker expected Tai would tell him that Richmond had too much of the water element, but instead, he was told that Richmond had too much fire. The fireplace that had been planned for the public atrium would have created “friction for anyone using the building,” and was therefore eliminated.
“The issue of working with the five elements was an easy fit for us,” says Bakker. “We didn’t find it restrictive. In working with Feng Shui, you don’t have to buy into Chinese aesthetics — style isn’t an issue. It’s materials and relationships that are the issue.”
Accommodating The Suggestions
The architects found it easy to accommodate Master Tai’s suggestions without overall extra costs. Some suggestions had already been incorporated into council’s original design. The decision to relocate a stone cenotaph from Richmond’s first city hall to the new one coincided exactly with Tai’s suggestion that stone, representing earth, should be placed at the front entrance, “to give a calming effect.”
Master Tai recommended that the eight-storey administrative tower be significant and seen from afar. A flagpole was already slated for placement beside the tower, drawing further attention to its unique design. The tower uses sandblasted glass to create an unusual effect. During the day, it glows when rays of sunlight strike it, and at night a pendant light shines from the tower in all directions like a beacon.
The old city hall, built in 1956, was not sustainable. It was full of asbestos insulation, so workmen had to don “space suits” to do repairs. Water pipes broke and produced flooding, electrical circuits overloaded and shut down, and its concrete construction made it vulnerable to earthquakes. Mayor Halsey-Brandt called it “the building with the highest risk of any building that the city owned. It was built on the basis that city hall was an office building and you didn’t go there unless you were going to pay taxes, get a permit, etc. Apart from the council chamber and a small meeting room, there were no public rooms. We decided that a city hall belonged to the public, and we wanted them back in city hall.”
New City Hall Is Designed For Public Use
The new building is designed for public use. The meeting hall is a low two-storey structure on Granville Avenue housing the mayor’s and councillors’ offices, atrium, café, and meeting rooms. The council chamber, at one end of the meeting hall, is a striking circular structure overlooking water ponds. Community groups will be able to book meeting rooms, and there is space for art, displays, and musical performances.
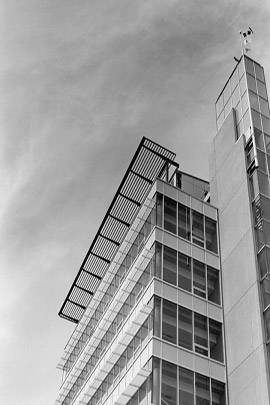
Entering city hall from the main entrance on No.3 Rd, the public will encounter the “Front of House.” A long counter staffed by well-trained personnel enables residents to conduct most public business without having to search through a number of offices looking for the correct department. Meetings can take place at the counter, in one of the meeting rooms, or in the administrative tower.
The building encloses a public square with an outdoor stage and seating to accommodate major civic events and celebrations, as well as public performances. Covered walkways radiate to other public buildings in the immediate area and encourage pedestrian use of the plaza. Richmond’s Public Art Commission has allotted a $300,000 budget to purchase outdoor sculptures for the area.
To further incorporate Feng Shui into the outside landscaping, metal railings were used to balance the metal element and were softened by being painted blue or green. Round corners replaced sharp edges on the outside pools, and, to avoid “unhealthy conditions,” pumps were installed to keep the water circulating. A mocha colour was added to the concrete to give it a natural, earth-like appearance.
Building Paid For With Careful Planning
The full price for the building and landscaping is $36 million, with a three million dollar reserve for contingencies. Planning for the building began in 1990 with funds being put aside each year into the reserve, and additional monies coming from the sale of city-owned property. The mayor is on record as stating that, “we are not raising taxes; we will build it out of our existing funds. We want something we can be proud of, but not something to break the bank.”
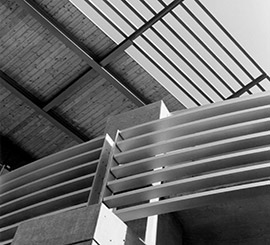
All Richmond’s citizens have reason to be proud of their new city hall. The design received two awards from Canadian Architect Magazine, which praised it for, “leading by example in setting a high standard for sustainable civic architecture.”
This is the third city hall at this site, replacing earlier buildings from 1922 and 1956 that had become obsolete. Given that Richmond’s population has doubled to 160,000 in the past 20 years, the municipality is certainly due for a new city hall. It is also a sure bet that other Canadian communities with significant Asian demographics will be closely watching Richmond’s foray into Feng Shui.





