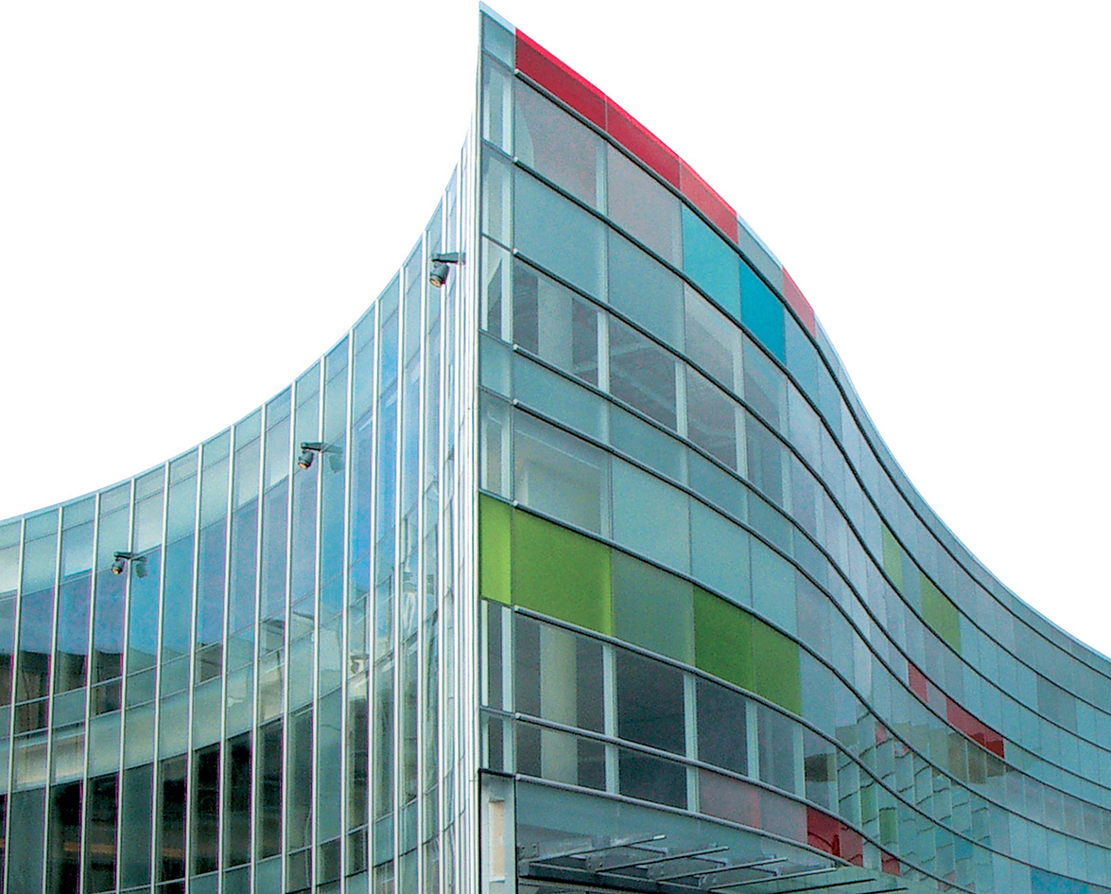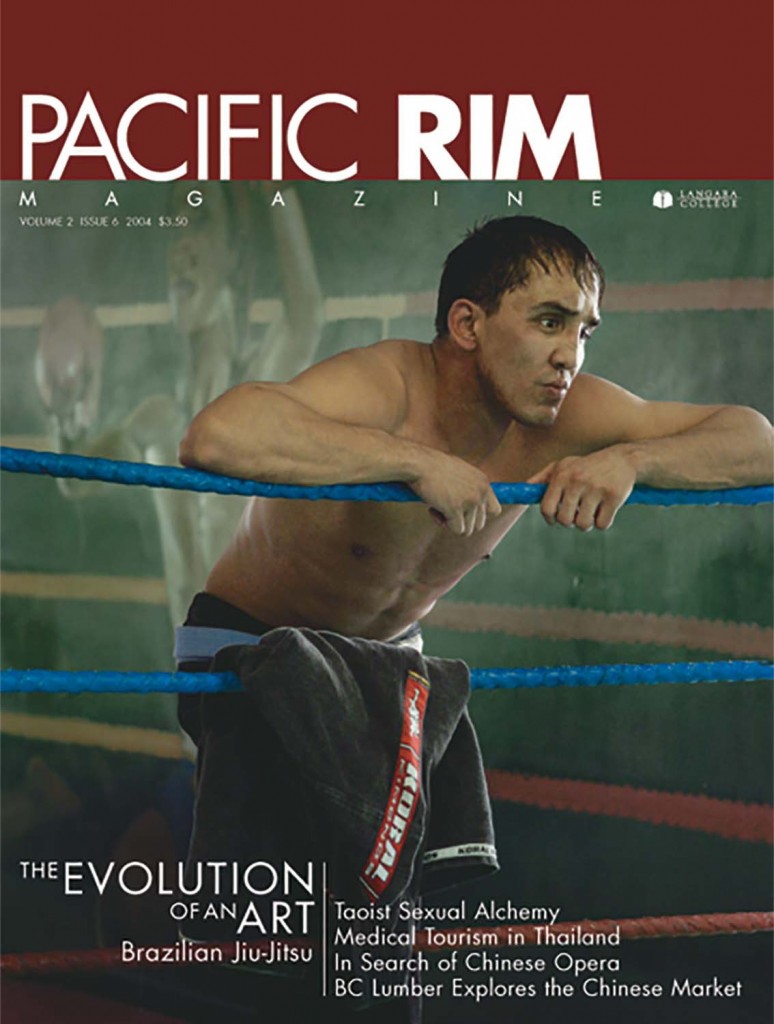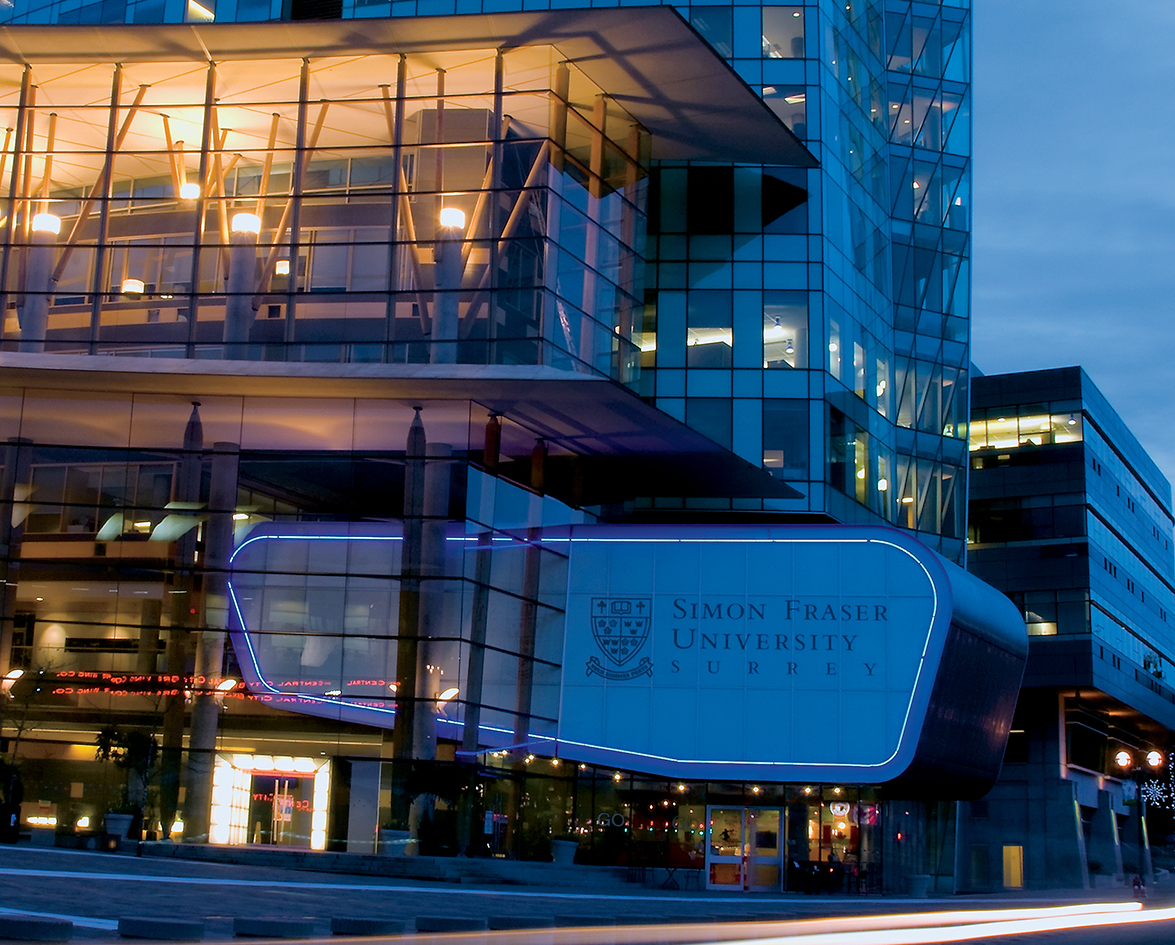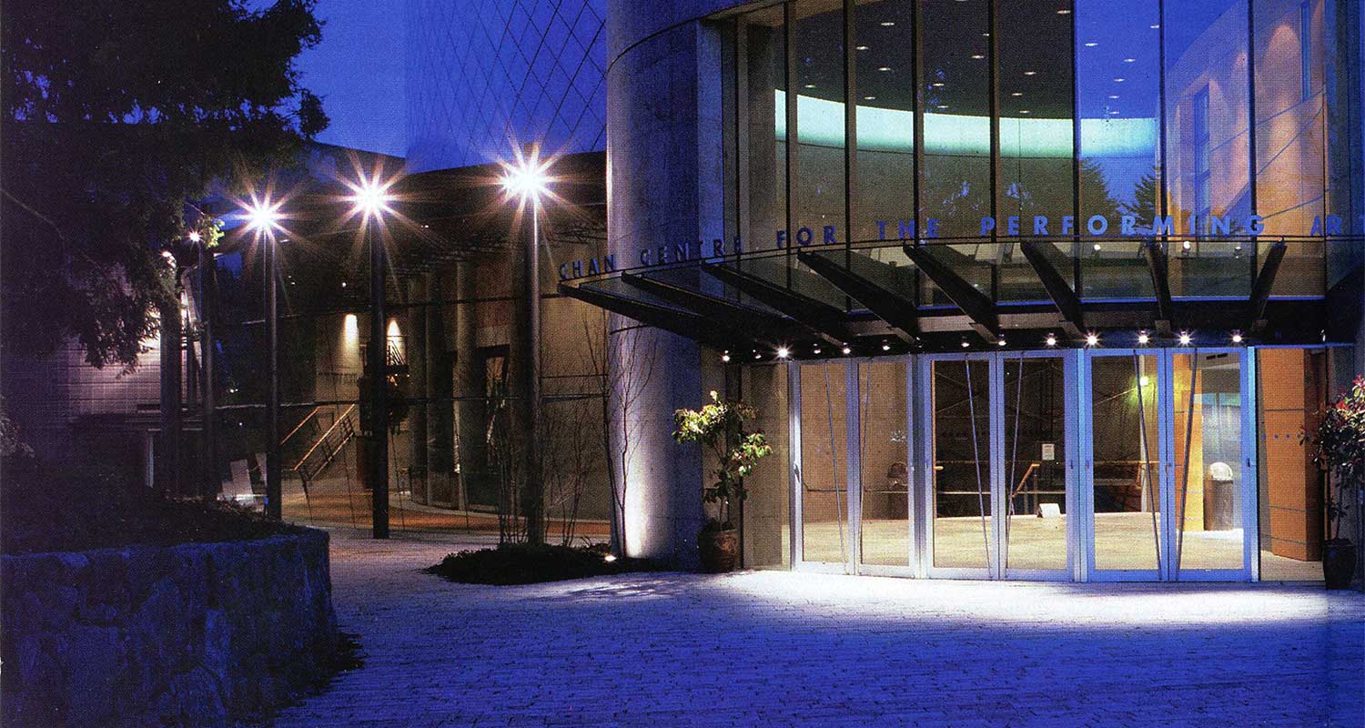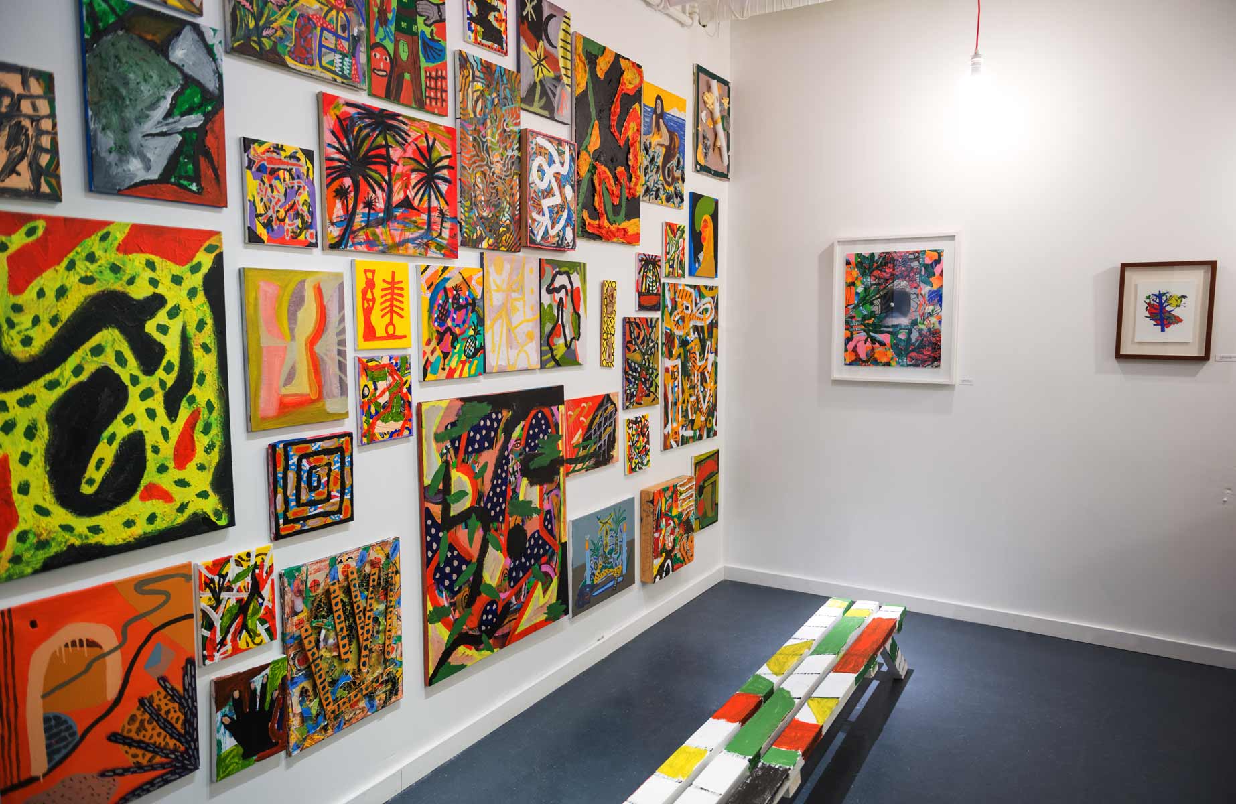Fluid and modern, the Aberdeen Centre has forever changed the skyline of Richmond, B.C. Originally opened in 1990 in Asia West—an area named for its dense Asian population—the Aberdeen Centre was Richmond’s first Asian-style retail complex. Rebuilt in 2003, the centre has reinvented the idea of a shopping mall and offers a cosmopolitan shopping experience from Asia. Its new design reflects the city’s bustling lifestyle, and creates a fusion of East meets West. Its success has since started a major trend in the area for retail complexes with an Asian aesthetic.
Retail development and expansion, often the products of urban renewal, are spawning new generations of architecture. This architecture focuses on marketing and design in order to promote culture, community and lifestyle. Fairchild Developments Ltd. took note of this trend when the reconstruction began for a bigger and better Aberdeen Centre.
Reflecting Richmond’s Chinese Charisma
Fairchild Developments Ltd. commissioned one of Vancouver’s well-known architectural design firms, Bing Thom Architects (BTA), to design a piece that would reflect the charisma of Richmond’s popular Chinatown. The BTA group designed a retail space that would cater to the clientele who shop there—mostly families and Greater Vancouver’s growing Chinese community. While the original Aberdeen Centre was mostly comprised of small vendors—a style that is similar to the street markets of Hong Kong—the new Aberdeen Centre holds over 200 shops, and also functions as an entertainment pavilion.
Aberdeen Centre holds a unique place in Vancouver architecture. Its low-rise serpentine façade, a winding curtain wall made of clear and coloured glass stands out against the symmetrical stucco and cement high-rises of the city skyline. One of the more innovative architectural designs in the greater Vancouver region, it was a challenge to erect. Its size forced Hazelbridge Way to curve around the mall’s organic structure and a portion of the street had to be repaved.
There is nothing antiquated about the mall’s retail design. “We didn’t want to remain married to one shopping mall idea…primarily the suburban opaque shoebox,” says Chris Doray from BTA. “Shop fronts change as often as the merchandise that is put on display. We borrowed this culture for the building form. There is a sense of fluidity to the spaces created and even if you stood still, the building feels slippery.” The architects at BTA spent five years designing a structure that defies the architectural forms normally attached to retail design. “As architects, we are the artists, the master-builder and the educator… constantly trying to find a balance between form and function,” says Doray. The curving spaces, circular shapes and graceful bowl-shaped ceiling are forms that function as an interface for human interaction.
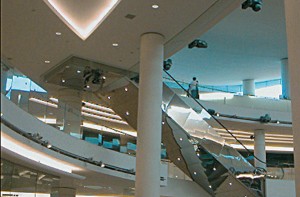
Making Architecture Into Art
The shopping centre is three storeys high. Particularly stunning at night, the colourful exterior is lit from within, giving the building the appearance of a billowing Chinese lantern. The roof is shaped like a disk with circular skylights punctuating the mall’s ceiling. The fluid shape of the outer façade draws many shoppers in through the concave entrance to experience a multi-sensory interior, filled with light shows and a singing fountain reminiscent of the Bellagio singing fountain in Las Vegas.
The City of Richmond granted $80,000 to create a public art piece for the new mall. Merging sculpture with architecture can be tricky, but the sculptural piece named Pixel serves its purpose and easily integrates with the sleek design of the building. The sculpture spans the entire length of the curtain wall and uses a variety of clear and coloured glass. The notions of flux and variation are important themes to the art piece, which is meant to reflect the changing attitudes of consumerism. The red, green and blue represents colour created from pure light, and is randomly dispersed across the façade. The piece is a blur of movement, reflecting the variety and flow of shoppers and vendors within the mall.
Modern retail design offers an interactive experience beyond that of simple consumerism. It has a much more elevated presence that focuses on the lifestyle and culture of a particular area, and is aesthetically pleasing to passers-by. Aberdeen Centre is a landmark, a shopping mall, an entertainment pavilion, a residence, a commercial unit and a work of art. Above all, it is a place of human interaction and a reflection of the city’s changing times.





