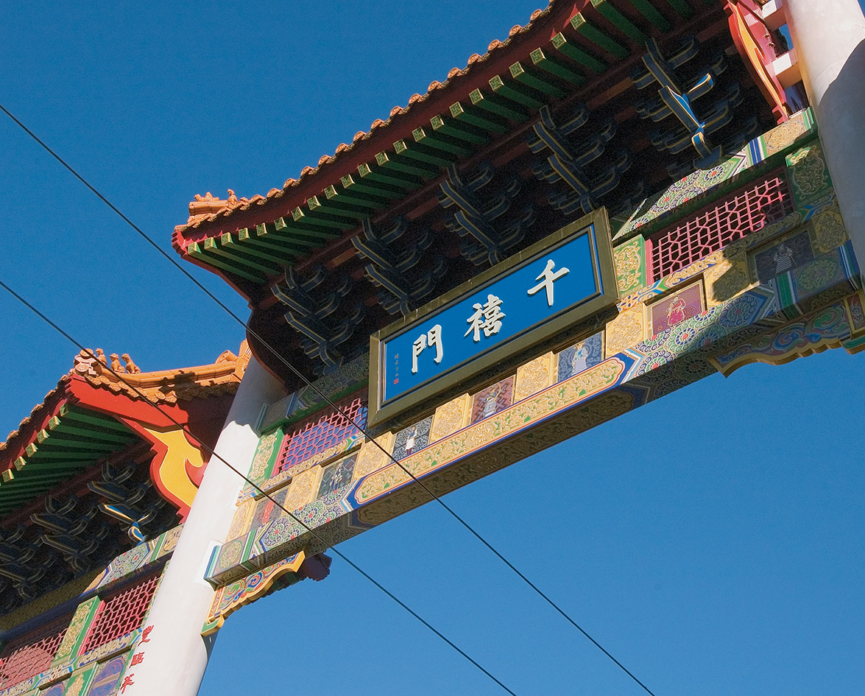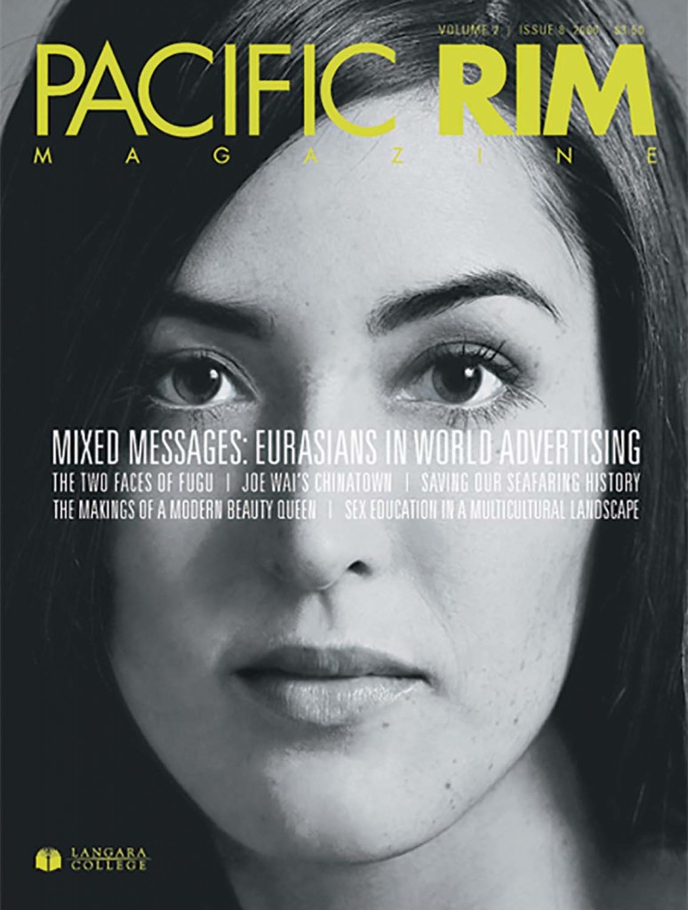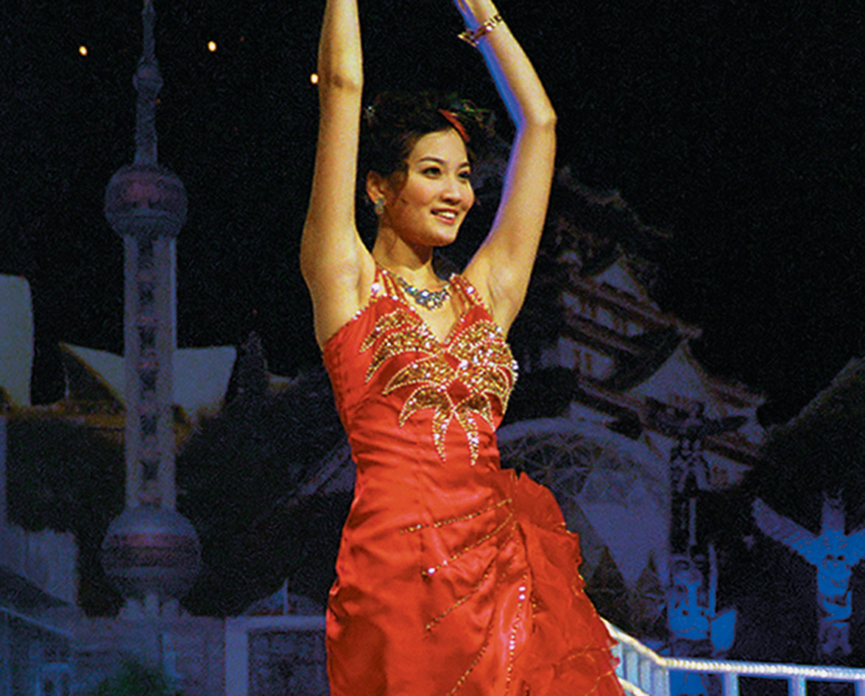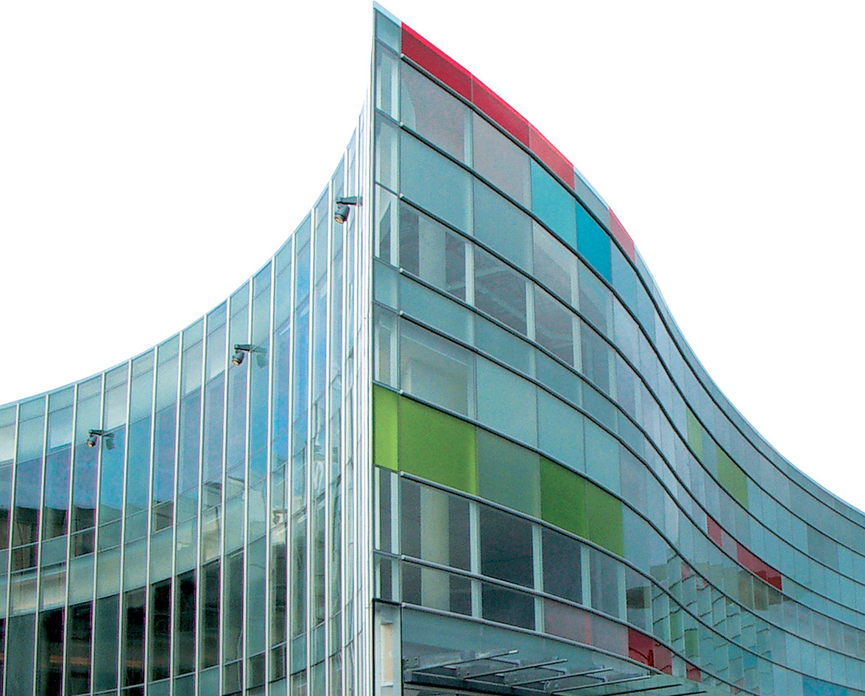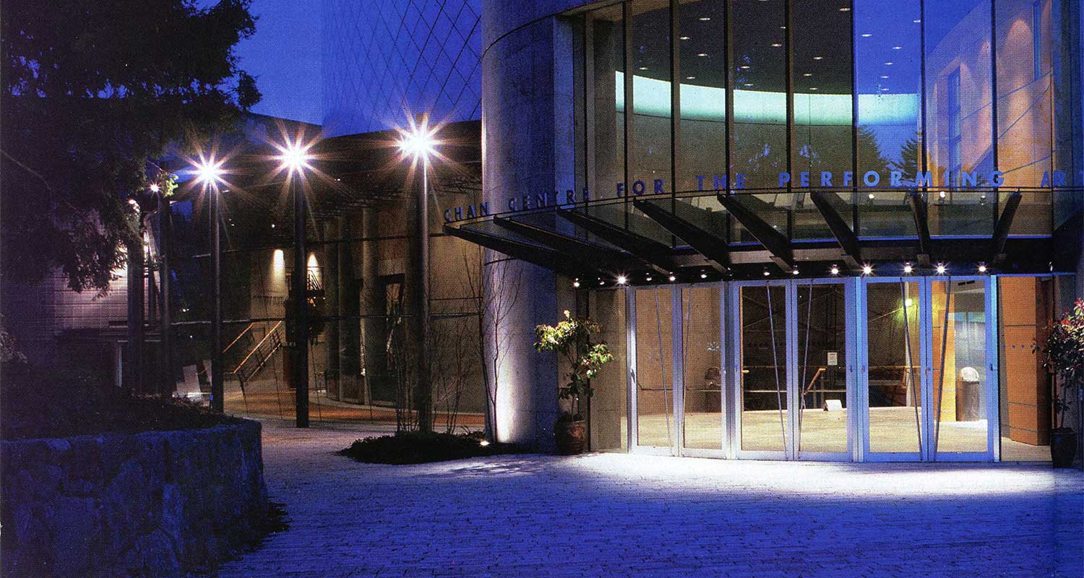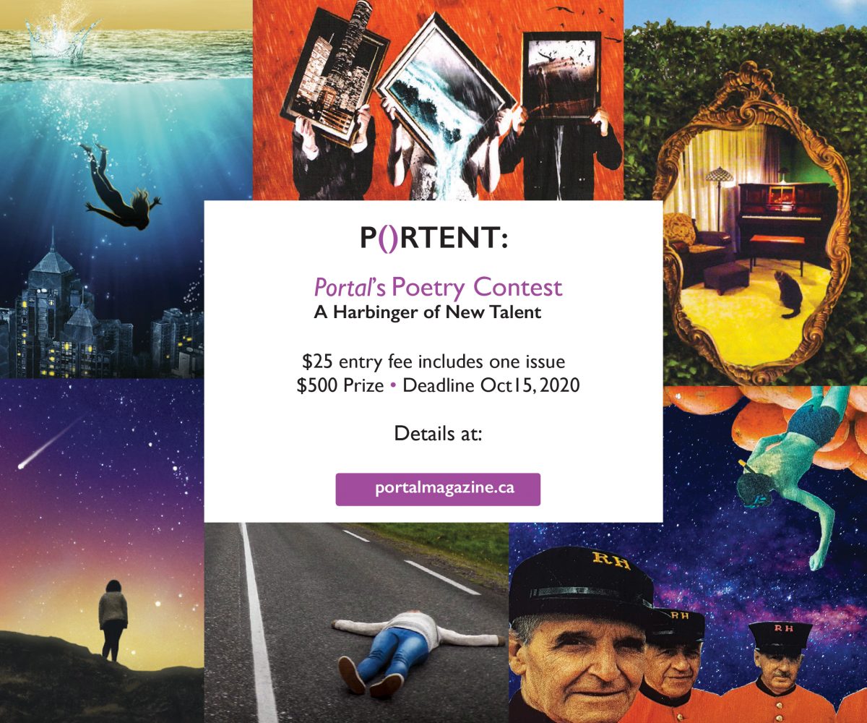A smiling Joe Wai weaves through a sea of cardboard boxes as he makes his way into his future conference room, a room he is delighted to mention was once used as a prison cell in a movie. He points to a brick wall inside the room. “Those bricks aren’t even real,” he says. “They’re fiberglass.” It’s been three weeks since the move from Homer Street to his new office space in Chinatown and it seems Joe Wai couldn’t be more excited. For the past 23 years, Joe Wai Architect Incorporated called Yaletown home. Now his firm is situated a few blocks from some of his most recognizable designs: the Dr. Sun Yat-Sen Classical Chinese Gardens and its new addition, the Hall of One Hundred Rivers; the Chinese Cultural Centre Museum and Archives; the Chinatown Parkade; and the Millennium Gate.
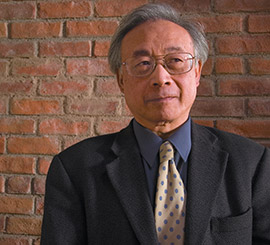
Restorations and Enthusiasm
One of Wai’s current projects is the restoration of the historical Chinese Freemasons Building on the northwest corner of Pender Street at Carrall. His enthusiasm for the neglected building is infectious. “For as long as I can remember I thought it was a fascinating building,” he says. “About 35 years ago there was an opportunity to renovate it. The architect they chose left a lot to be desired and the building gradually became vacant. It just so happens that the new owner, who I’ve known for a long time, has asked me to help him restore it… It’s like a dream come true!” Using archival photographs and working with city heritage groups, Wai plans to restore the building’s lost details, including the columns that once adorned its exterior. “Ultimately, we’re trying to get the essential spirit of the building and use it to make adjustments that fit our use today,” he explains. One side of the building’s unique façade has Asian-style architecture with recessed balconies, while the other side has Victorian-style architecture typical of the early 20th century. The most important transformation Wai will make to the building is to its interior, which will be converted to seniors’ housing. The new owner of the Chinese Freemasons Building, SFU Chancellor Milton Wong, knew the building well. His father owned a tailor shop on the ground floor of the building for 50 years. Wong based his decision to hire Wai purely on sentimental reasons. “Quite simply, Joe is the only architect who cares about the significance of historical buildings in Chinatown,” he explains. “There is no one else with his passion.”
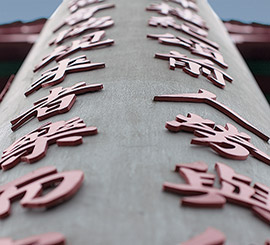
It may have been Wai’s passion and sensitivity to his community that paved the way for his successful and prolific career, but it was as a young boy in post World War II Hong Kong that he first found inspiration. Wai’s father had the daunting task of reconstructing the family’s pharmaceutical business after the passing of his own father and after the family’s factories in Hong Kong and Southeast Asia had been destroyed in the war. “My dad hired an architect called Mr. Lam, who was American-trained and somehow found himself in Hong Kong for a short period of time,” Wai explains. “He didn’t really have an office, so he worked in my dad’s office.”
Born To Design
Every school day, eight-year-old Joe Wai went to his father’s office for lunch and soon he became friends with Lam. “He was such a nice guy. He showed me what he was doing,” Joe remembers. He quickly became enthralled with the architect’s work. “I couldn’t believe it, he seemed to be having so much fun… the printing and the drafting lines; it was so beautiful.” Although he didn’t fully understand what it meant to be an architect, the seed was planted. In 1952, Wai immigrated with his family to Vancouver. Initially, the Wais lived in the Strathcona area, east of Chinatown, but his father later moved them to Vancouver’s west side. His grandparents remained in Strathcona. “I never really paid much attention [to Strathcona] until a few years later when we were told that my grandfather’s house was being expropriated by the city,” he says. The city was buying up the single-family homes in Strathcona for less than fair market value and they were replacing them with large public housing projects. Joe’s grandparents had nowhere to go until the public housing was complete. Eventually, they moved into MacLean Park near Georgia and Union Street, “a public house that was getting a lot of negative publicity for the social problems within,” Wai explains. These events affected him profoundly and set him on the path to becoming the culturally and socially sensitive architect he is. Wai grew up still clinging to the desire to be an architect. After high school he enrolled in a six-year architecture program at UBC. “The school of architecture, in those days, usually had older and more mature students,” Wai explains. “I was 18. At that time, the school was teaching the Beaux Arts style, which was the old school of teaching. You had to use a compass and construct roman letters, learn calligraphy and columns, and do a lot of math and physics as well.” About halfway through his studies, Wai felt that he’d finally learned how to draw. “It was a real liberation,” he says. And Wai never stopped drawing. As part of the “felt pen and tracing paper generation” of architects, he insists, he has no need to move toward the computer-generated designs of today.
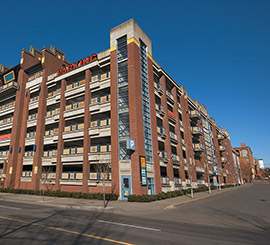
“It wasn’t just nine to five. It was evening and weekend meetings. Trying to find the bylaws to piece together the programs for funding… It takes a lot of motivation.”
Like many young people after graduation, Wai spent a few years travelling around the world. The experience was an education in itself. He was fascinated by the variations between different groups around the world who seemed similar, but weren’t. His travels helped him define his job today. “To facilitate what a neighbourhood wants,” he says, “I think you have to take yourself out of it. I think, in particular, you have to look to other places, to different communities, to different cultures, to gain better insight into your own. There are some [architects] who perhaps look at things on a cultural basis. I don’t mean cultural only in terms of concert halls and all that. Cultural, meaning urban design and what makes cities work, what makes neighbourhoods work and communities. Perhaps that’s the area I fall into. You study not just your own community; you study many different communities. I find it fascinating how they work.” Upon returning to Vancouver, Wai didn’t have to wait long to get to work. He discovered that Strathcona was coming together as a community to protest against Vancouver’s continuing expropriation of its streets. The residents formed an association called SPOTA, The Strathcona Property Owners and Tenants Association. Wai volunteered with SPOTA, feeling strongly it was something he had to do. SPOTA successfully convinced the federal government not to level their homes. SPOTA also developed a program to preserve and rehabilitate the area, offering loans and grants for restorations. During this time, Wai designed and built small houses that “melted in” with the style of the neighbourhood. “They were so called in-fill houses,” he explains. “Very modest looking, non-state-of-the-art. There are about fifty of them.” Although fulfilled by his community work, Wai questioned the amount of time he spent arguing with bureaucrats compared to the time he spent designing. “It wasn’t just nine to five. It was evening and weekend meetings. Trying to find the bylaws to piece together the programs for funding… It takes a lot of motivation,” says Wai. “By the time I knew it several years had gone by. We had these very ordinary looking houses; yeah, they fit it, melting into the neighbourhood and all that. But it’s not leading-edge architecture. It’s a lot of regulation, reinterpretation and dealing with authority. A lot of time is spent that way, as opposed to being Frank Lloyd Wright.” Joe Wai may have never found the time to be another Frank Lloyd Wright, but it is hard to walk through the streets of Vancouver and not see his work. His fingerprints seem to be everywhere, especially in Chinatown, where his contribution is immeasurable. His approach to its revitalization is charmingly philosophical: “It has to have life breathed into it,” he says. “It’s like an old lady that is still elegant, as opposed to a corpse with lipstick on it.”





